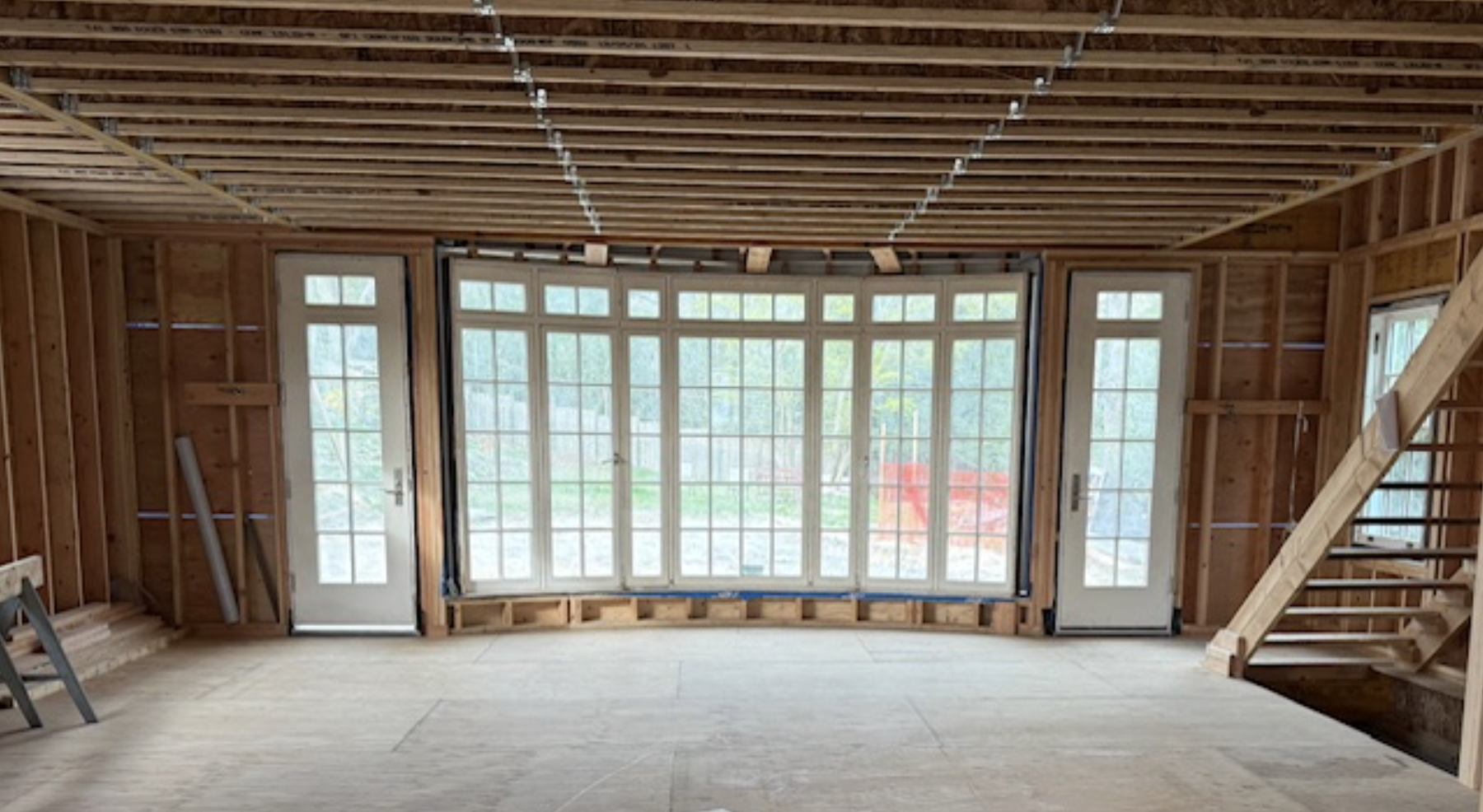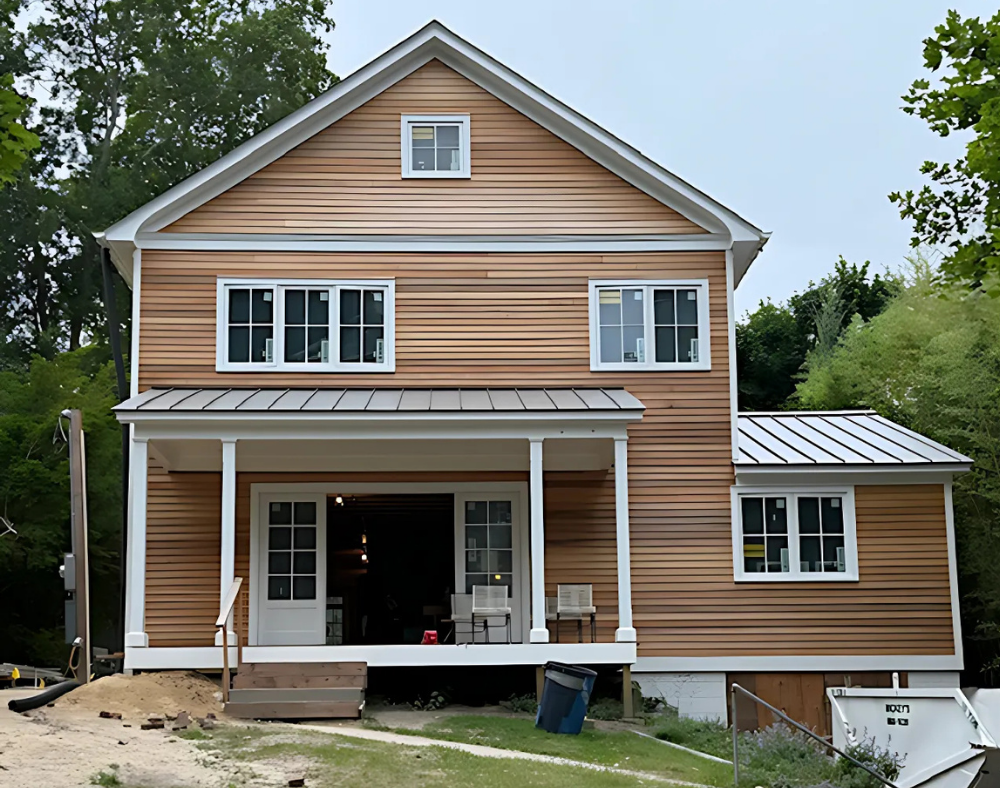Located just minutes from Haven’s Beach in Sag Harbor, this self-initiated project began with the extensive renovation and expansion of a one-story ranch house, originally purchased next door to Paul Alter’s 1895 home over 15 years ago. After serving as a rental for many years, the ranch was ready for a new chapter.
The original structure had good bones: a rectangular volume on a full basement with a concrete block foundation and garage below. But the two non-original additions—one in the rear, one on the side—were in poor shape and out of context with the neighborhood of gable-roofed homes. Those portions were demolished, and the core salvaged. The reimagined design adds a deeper basement at the rear and a new two-story volume that extends forward and above the existing structure.
RENOVATED RANCH

LOCATION
Sag Harbor, New York
SQFT
2,500 SF
services
Architecture, Construction Management, Adaptive Reuse, Interior Integration

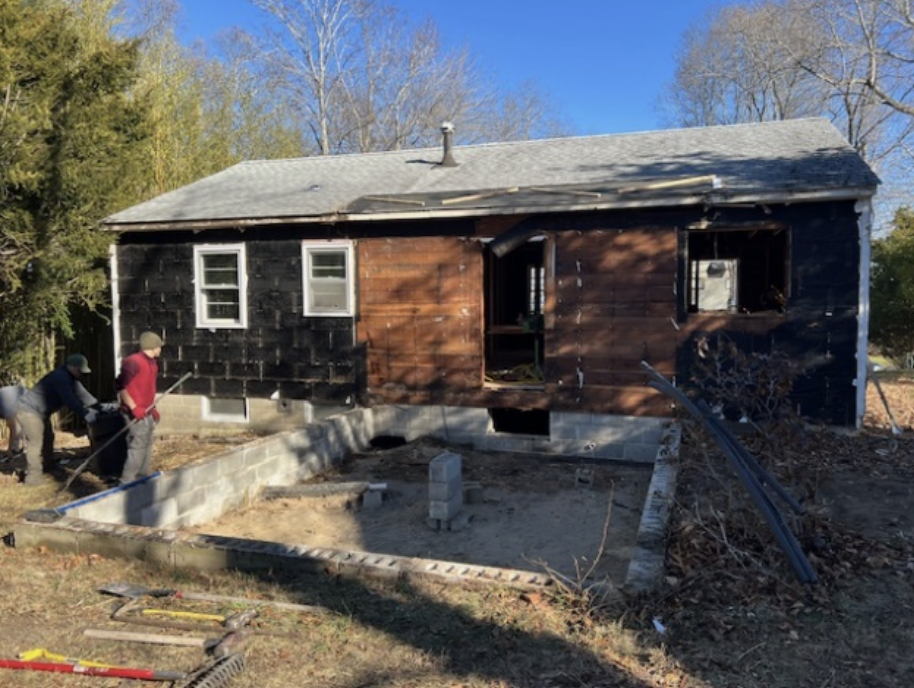
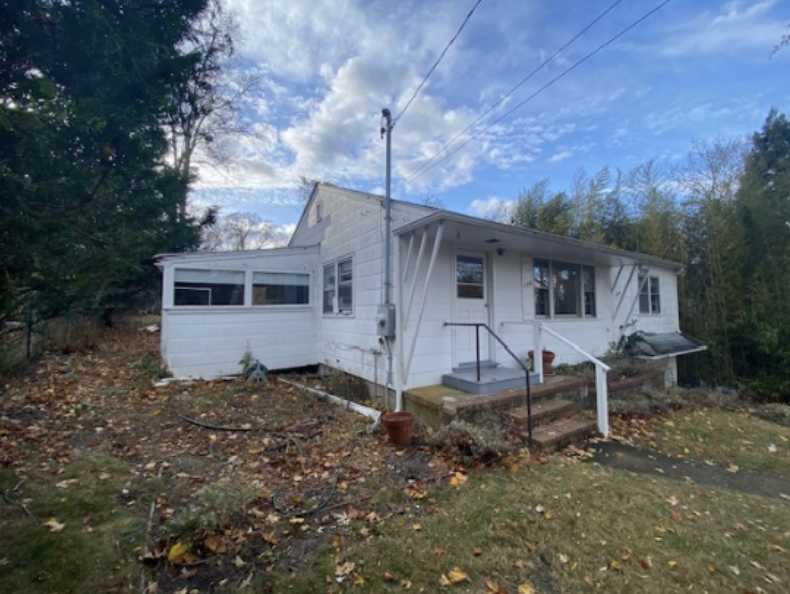


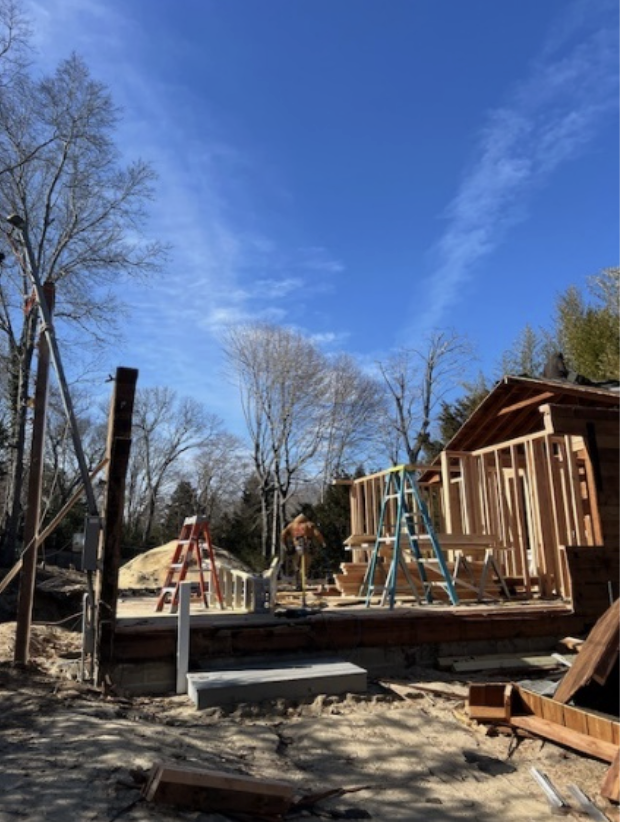

A study in reuse, reinvention, and personal design legacy
Long before construction began, Paul had salvaged a remarkable set of Honduras Mahogany windows and exterior doors from a Greenwich Village townhouse renovation. Beautifully crafted by Woodstone in Vermont, they were too good to discard—and sat in storage for years waiting for the right moment. This project provided that opportunity. A massive bay window with integrated doors and aligned mullions now anchors the rear façade, connecting the dining area to the backyard and framing light in all the right ways. Above it, a triple window—also reclaimed—adds a sense of vertical rhythm to the new design.





