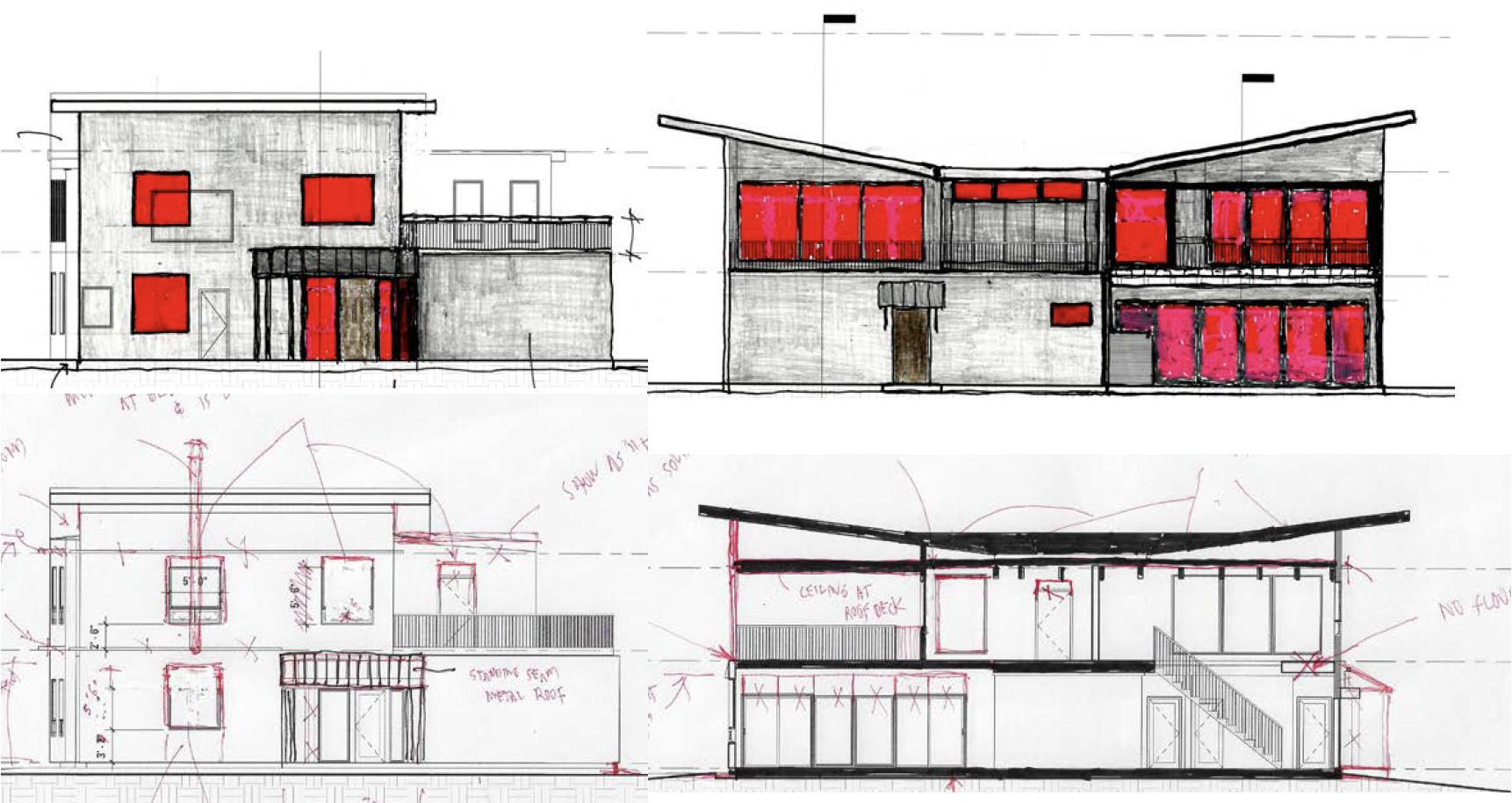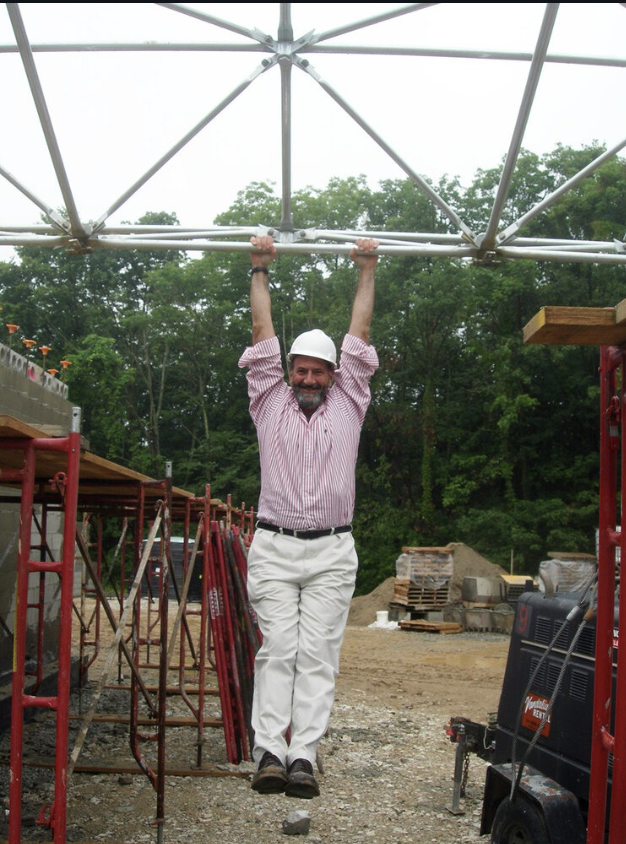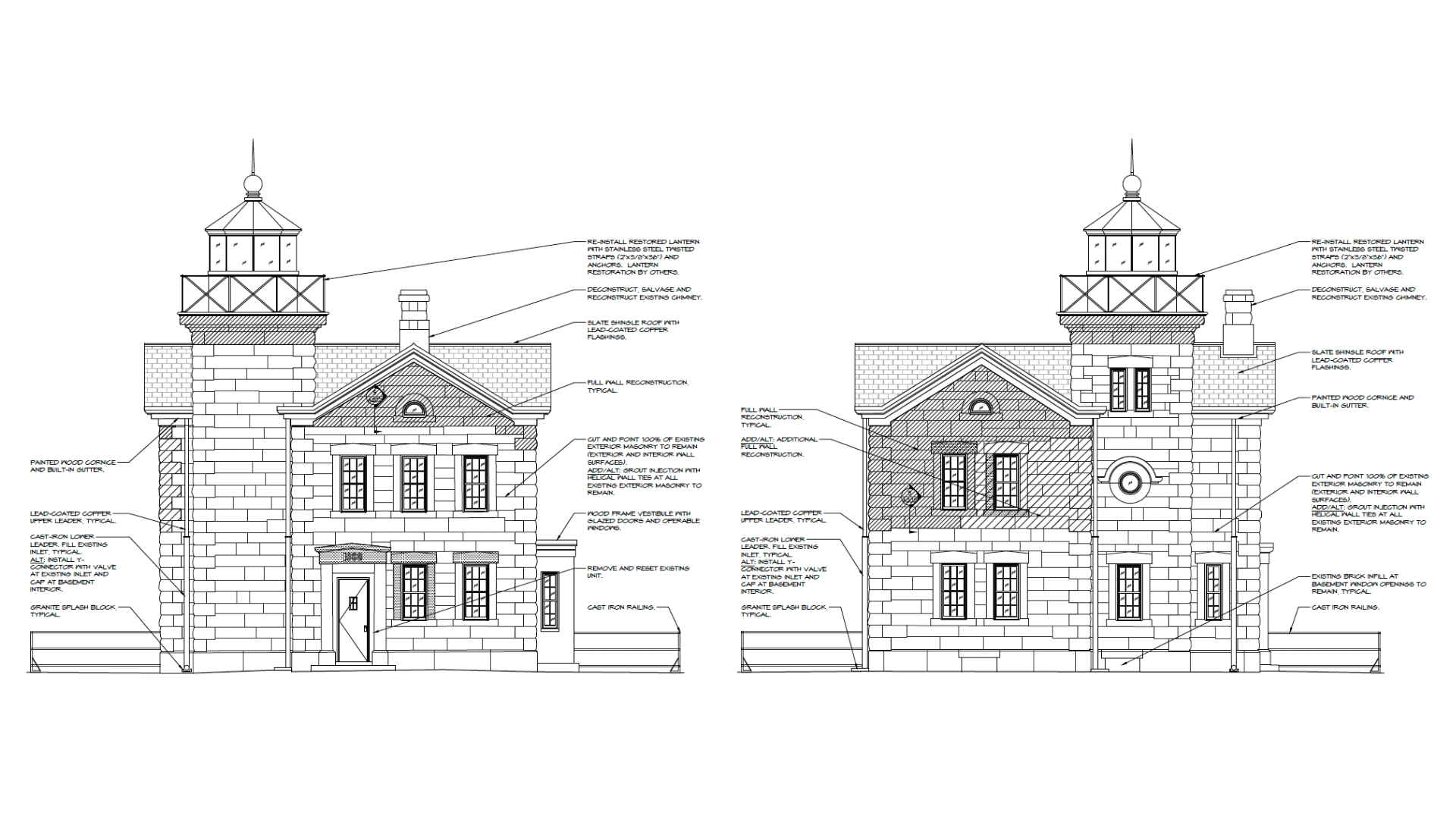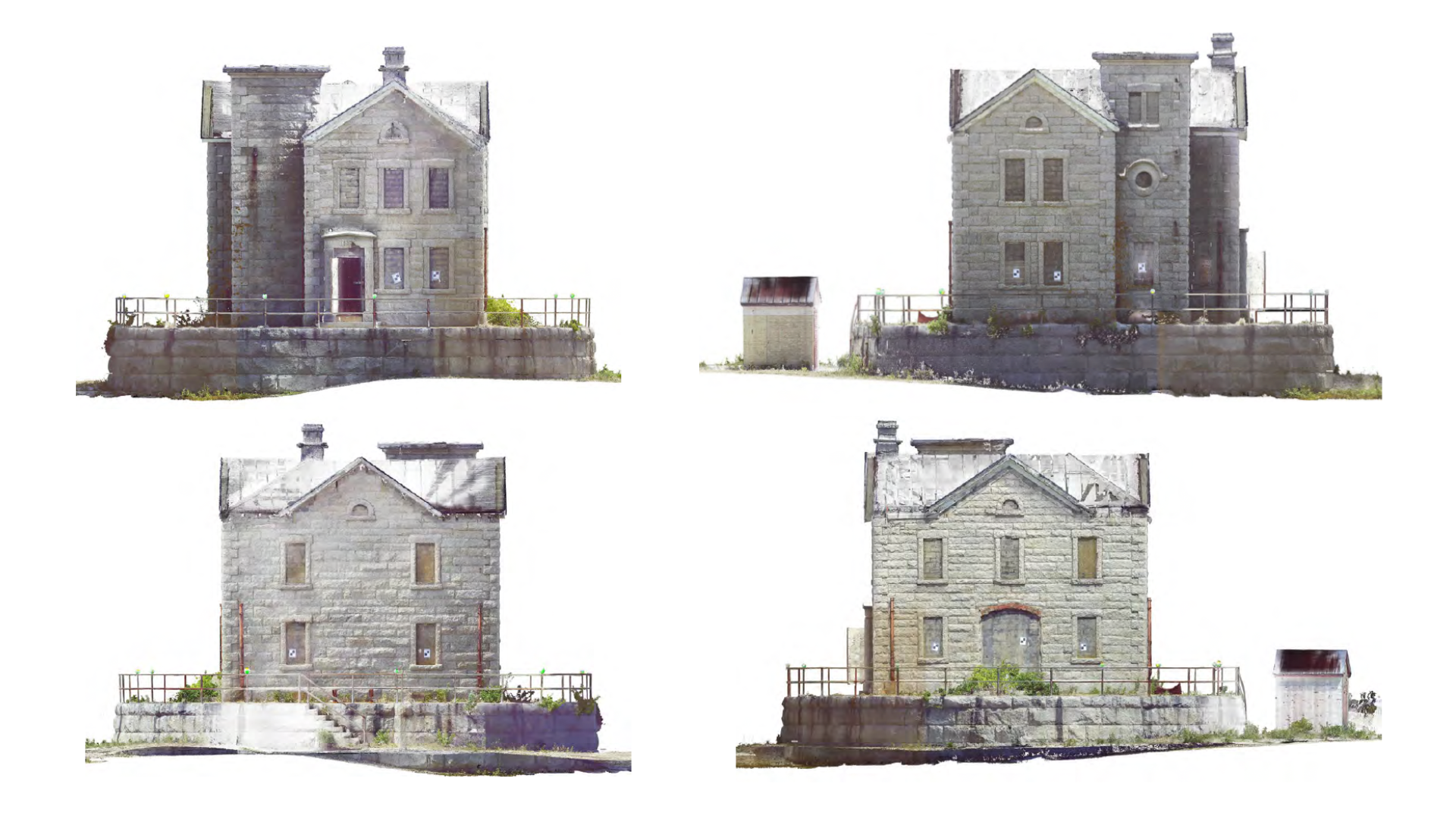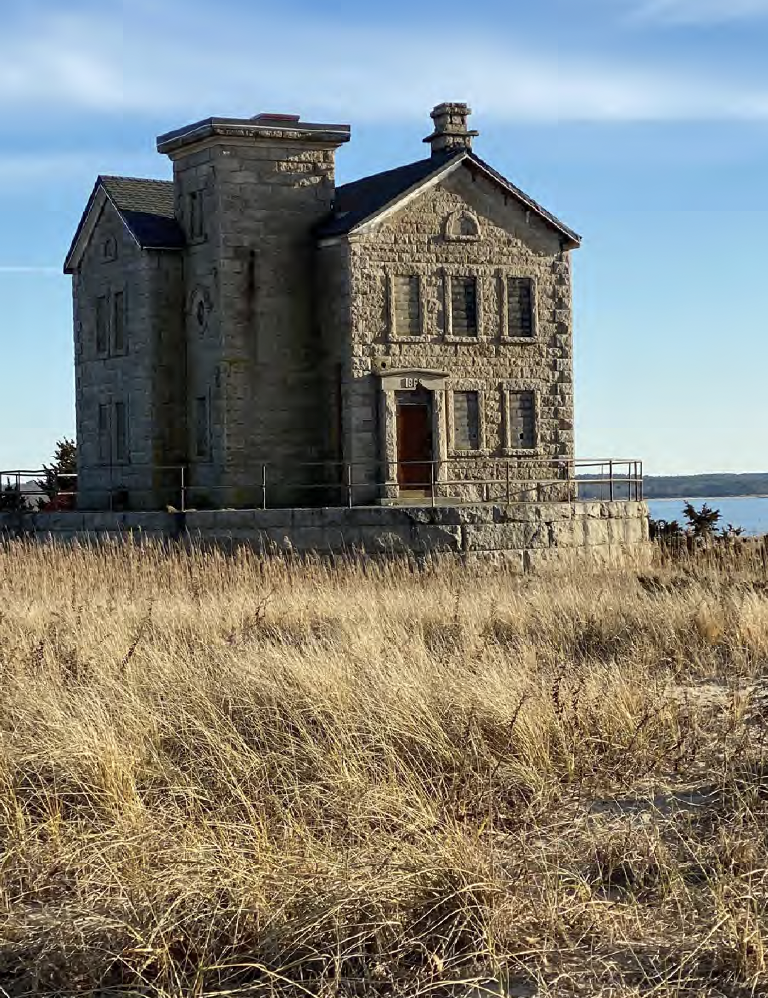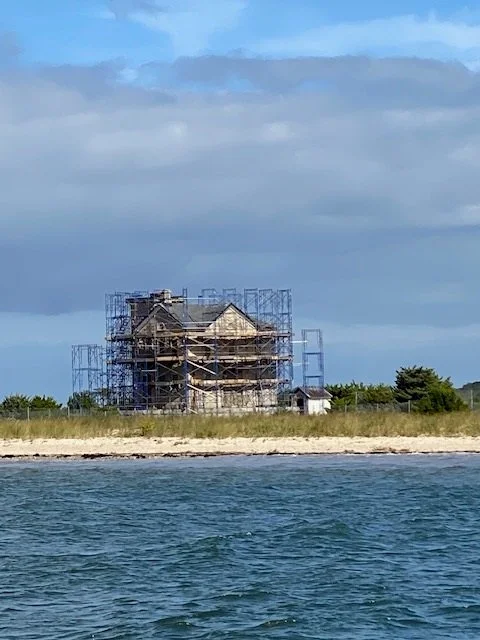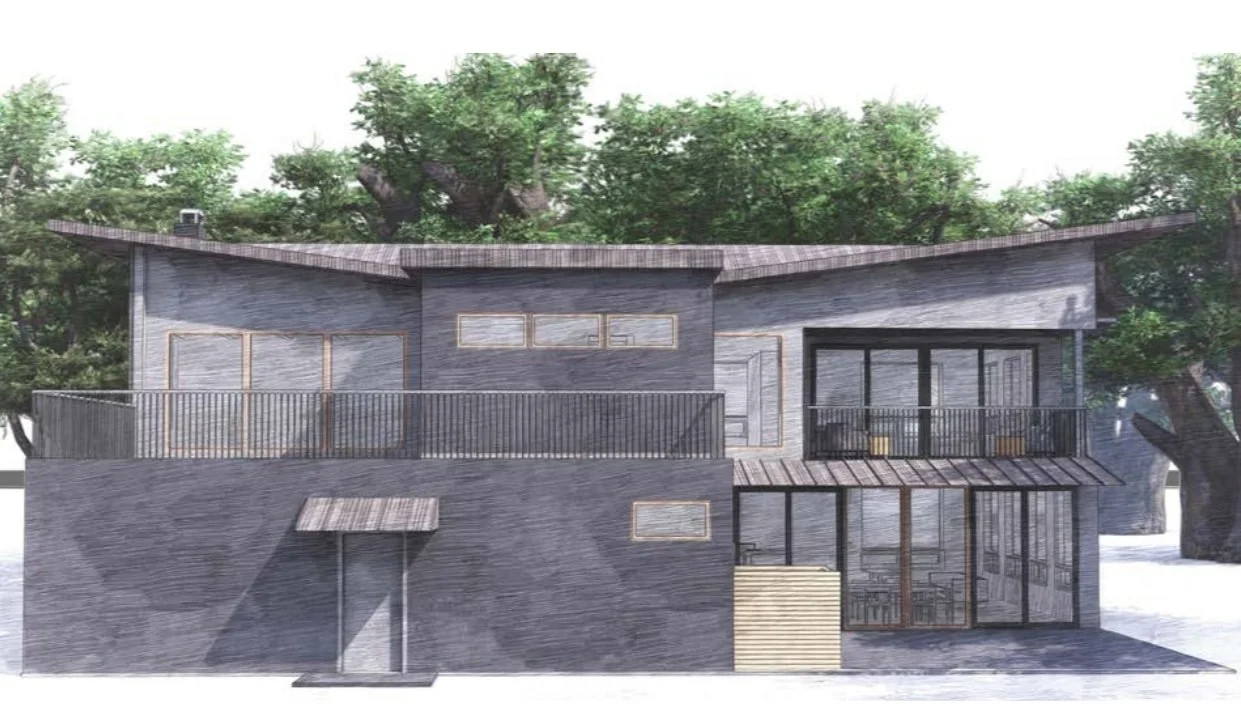

inspired by
journey
Paul’s architectural expertise and design sensibility comes from his personal hands-on experience as craftsman, builder, sailor, and his immersive education as an architect at the Cooper Union. He creates with care, conceptual clarity, thoughtfulness, in harmony with nature in tune with his clients.
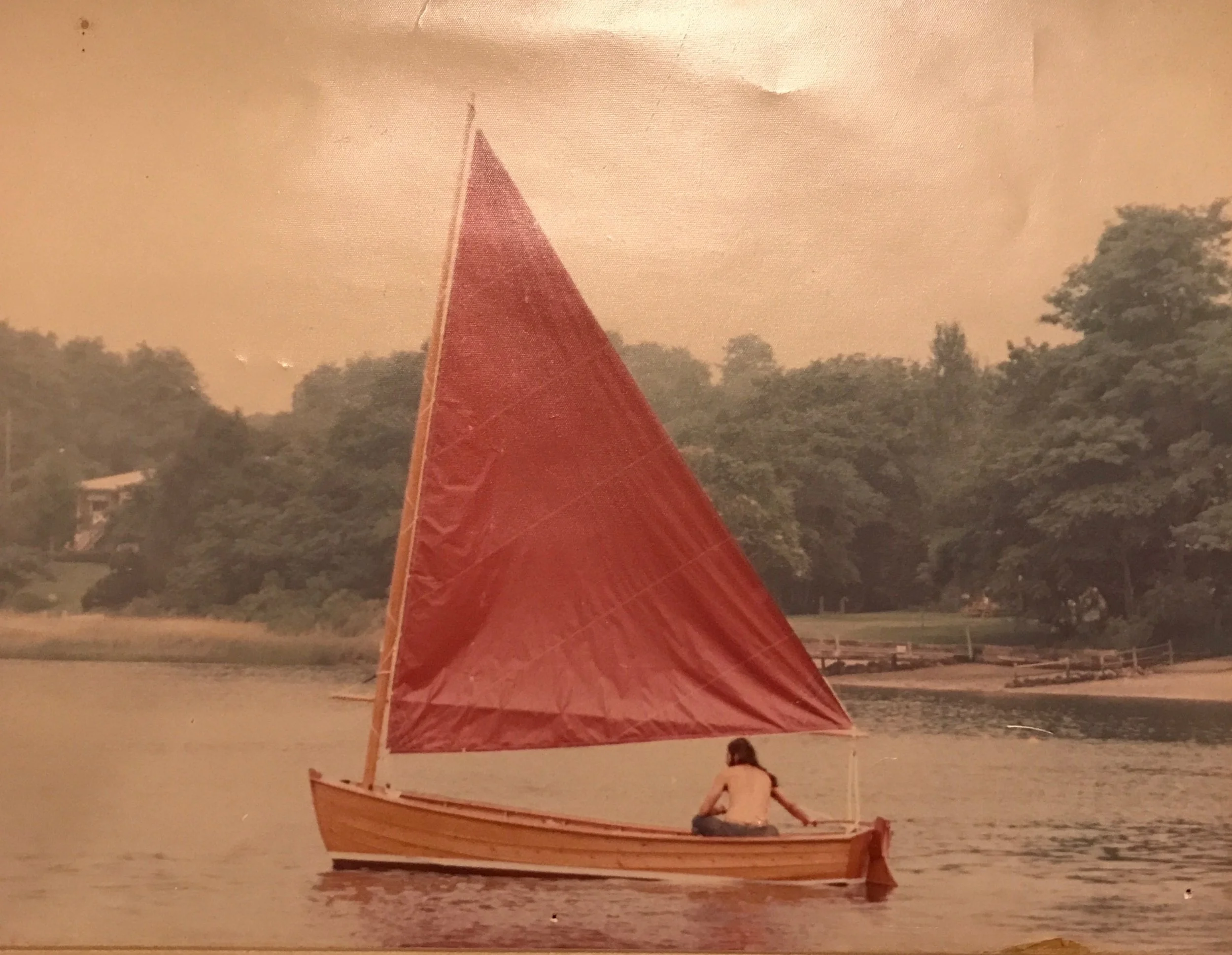
A LIFE SHAPED
BY CRAFT
Paul Alter, AIA, is an architect driven by the pursuit of excellence, where timeless design meets modern sensibility. With over four decades of engagement in a wide range of architectural projects, his work honors the art of making - rooted in his own hands-on experience as a woodworker, boat builder, and constructor, all skills that have shaped his approach to design from the very beginning. Paul’s dedication to craft is not just an aesthetic choice; it’s a philosophy that places integrity , purpose, and a deep appreciation for materials at the heart of every project.

As a lifelong sailor, and owner/captain of the 47’ sloop “Signorina”, Paul Alter has navigated the waters from Sag Harbor to Maine, the Caribbean, Greece, and Portugal. This passion for sailing and exploration informs his design philosophy – one that values resiliency, fluidity, transformation, and harmony with the environment.
A Legacy of Design Leadership
For decades, Paul served as a Design Principal and Managing Partner at SKOLNICK Architecture + Design Partnership, where his leadership, management skills, and meticulous attention to detail were instrumental in bringing complex, visionary projects to fruition. Now, with his own practice, he continues to build on that legacy – creating enduring designs that inspire and invigorate while serving his client’s needs, resonating with history, while looking boldly to the future.

NATIONAL LIGHTHOUSE MUSUEM


CEDAR ISLAND LIGHTHOUSE PRESERVATION | SAG HARBOR, NY


Paul’s experience as an architect and designer…

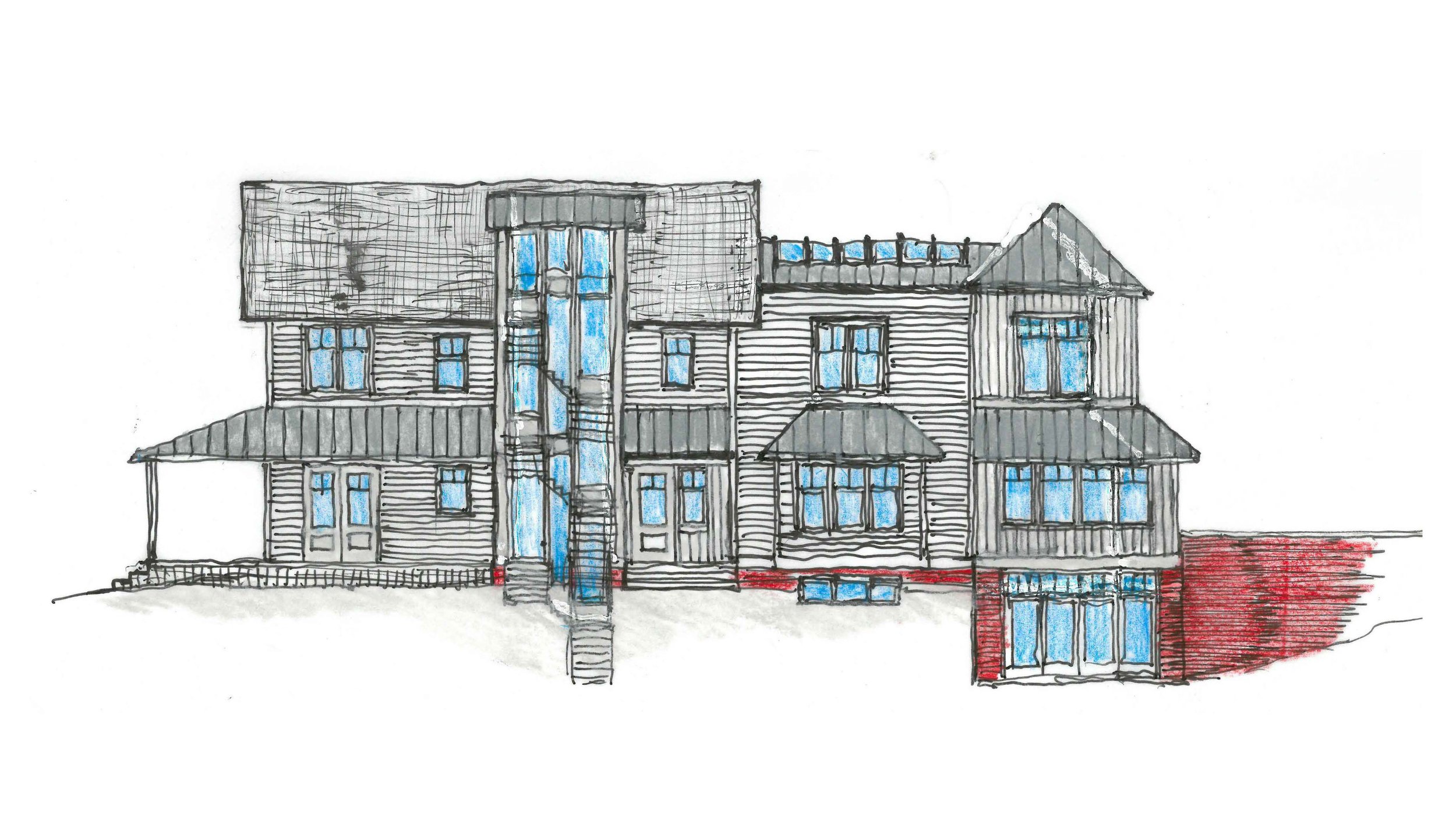


Paul Alter Architecture is founded on the principle that great design is about people, nature, and the life inspired by the process and outcome of creative space and form making. Paul’s approach remains grounded in collaboration, client connection, site responsiveness, and a commitment to enduring quality. Every detail and gesture of design and construction tells a story unique to each project and provides an opportunity to blend old world craftsmanship with a modern vision.

