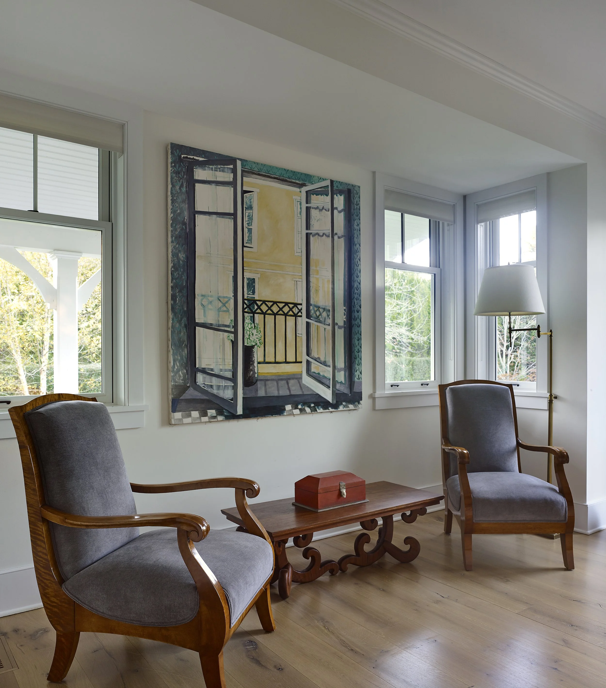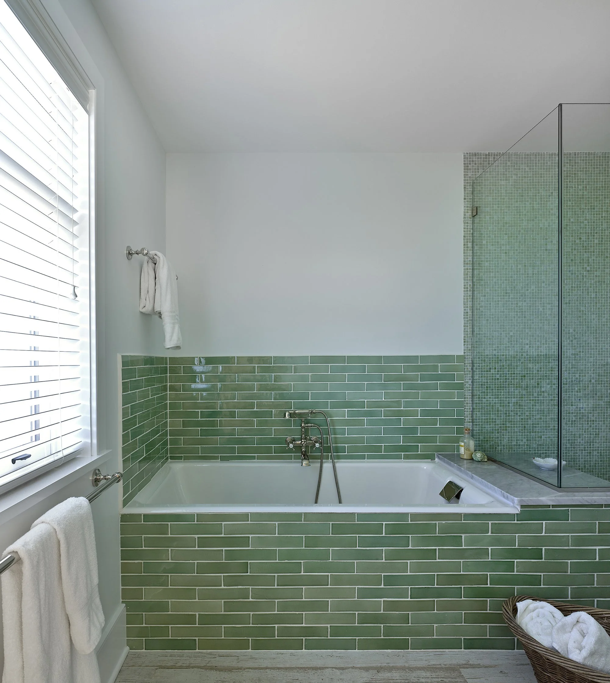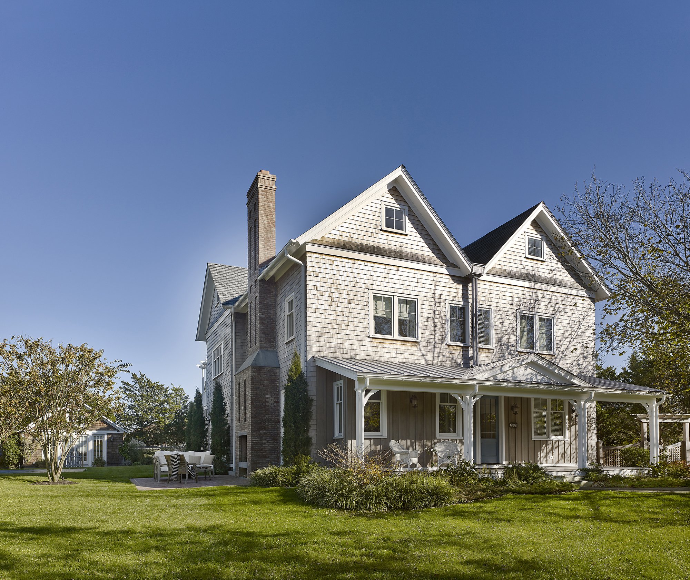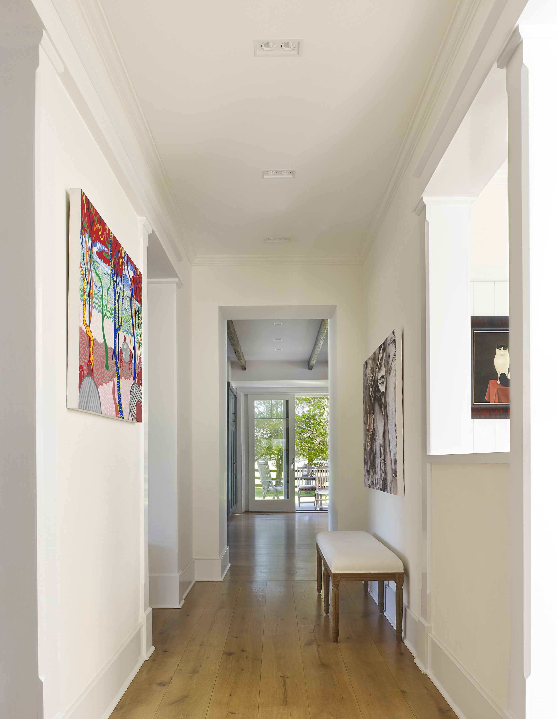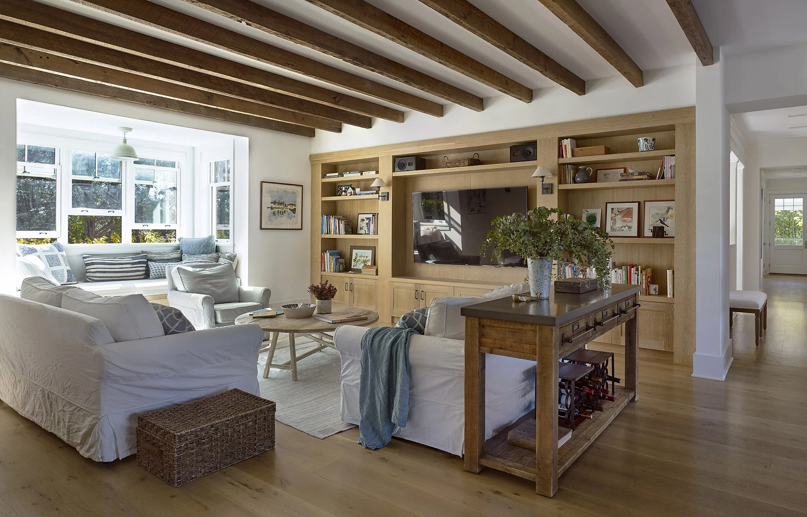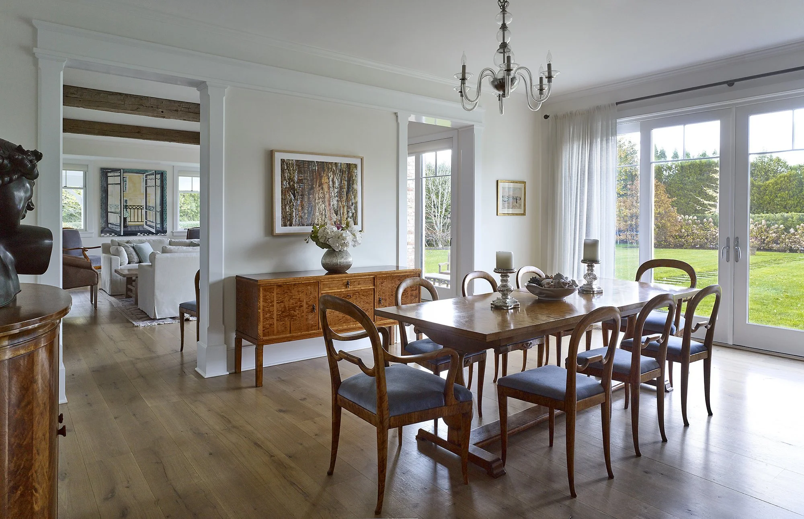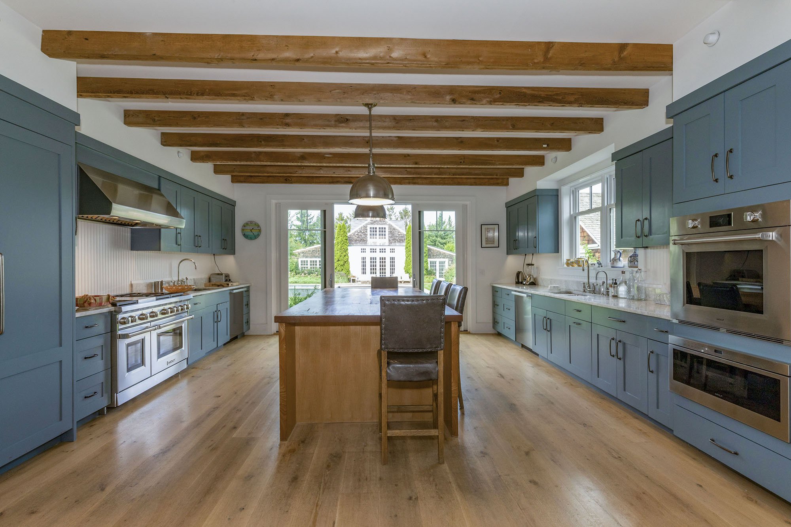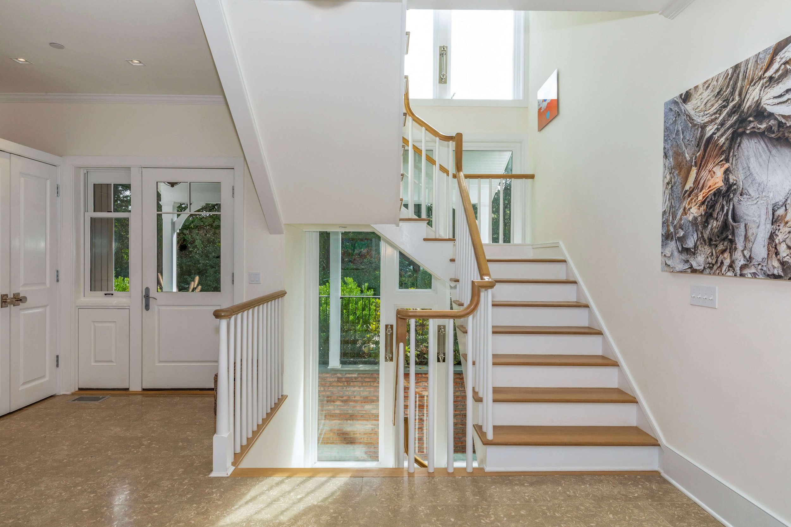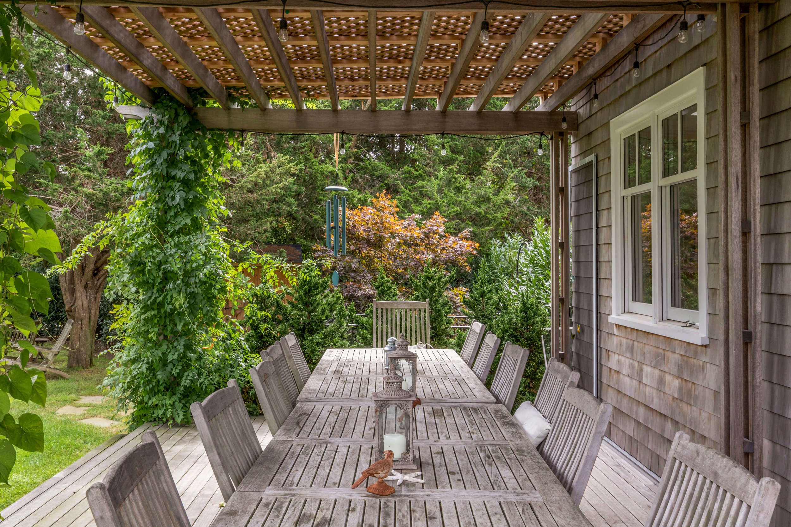
This new family home in Water Mill was designed as a multi-generational retreat, offering space for quiet reflection and lively connection. Built after a fire damaged the original residence, the new site plan forms a compound that centers around a courtyard framed by the main house, a restored barn, pool, and pool house—blending privacy with openness and indoor-outdoor living.
Water mill Residence

LOCATION
Water Mill, New York
SQFT
Main House: 9,000 SF
Converted Barn: 4,000 SF
services
Programming, Site Planning, Architectural Design, Construction Administration
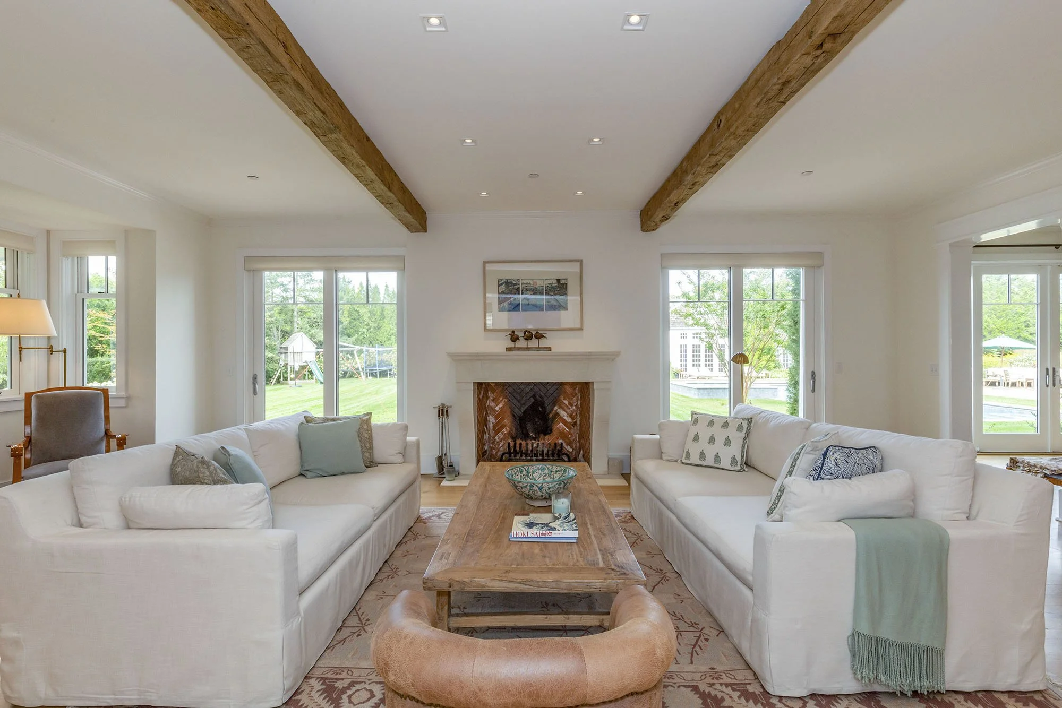
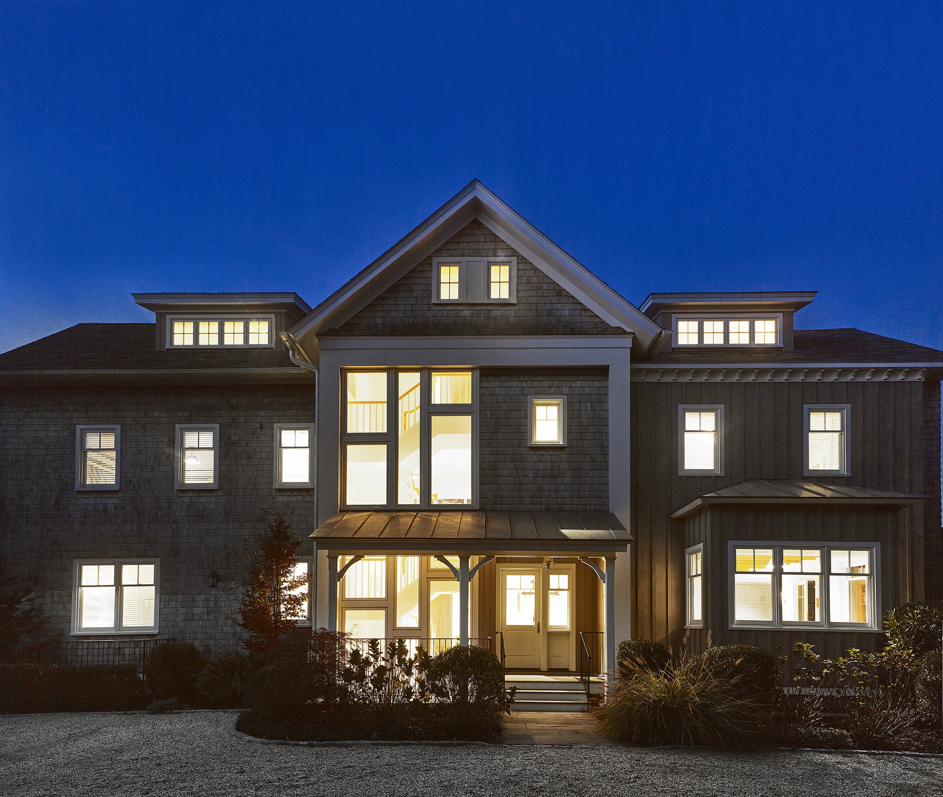
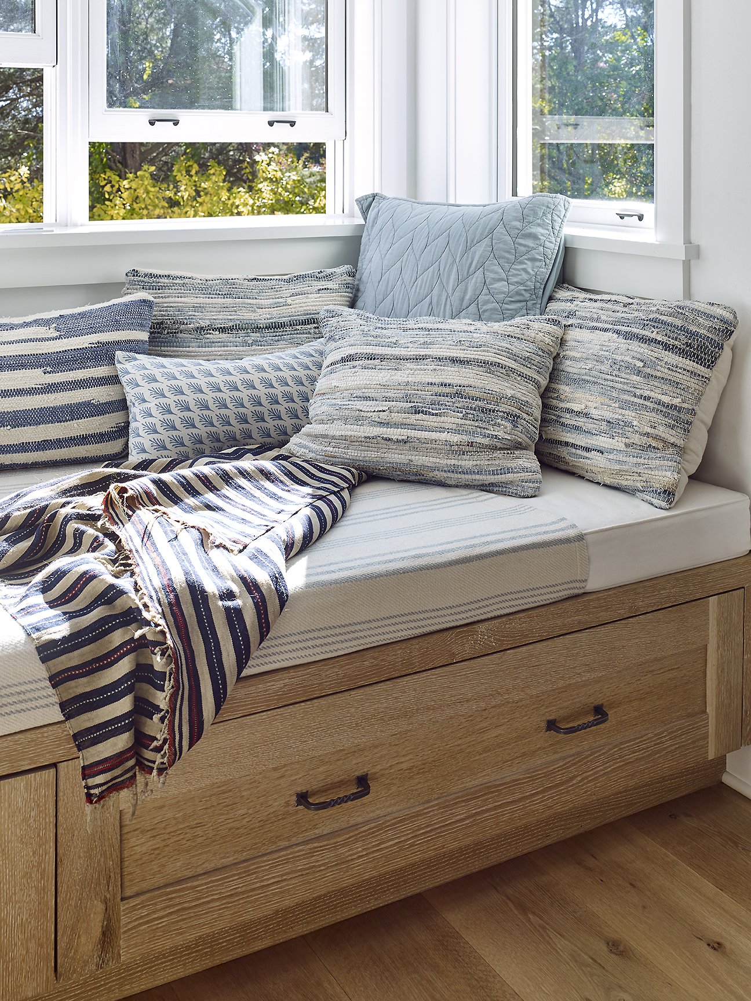
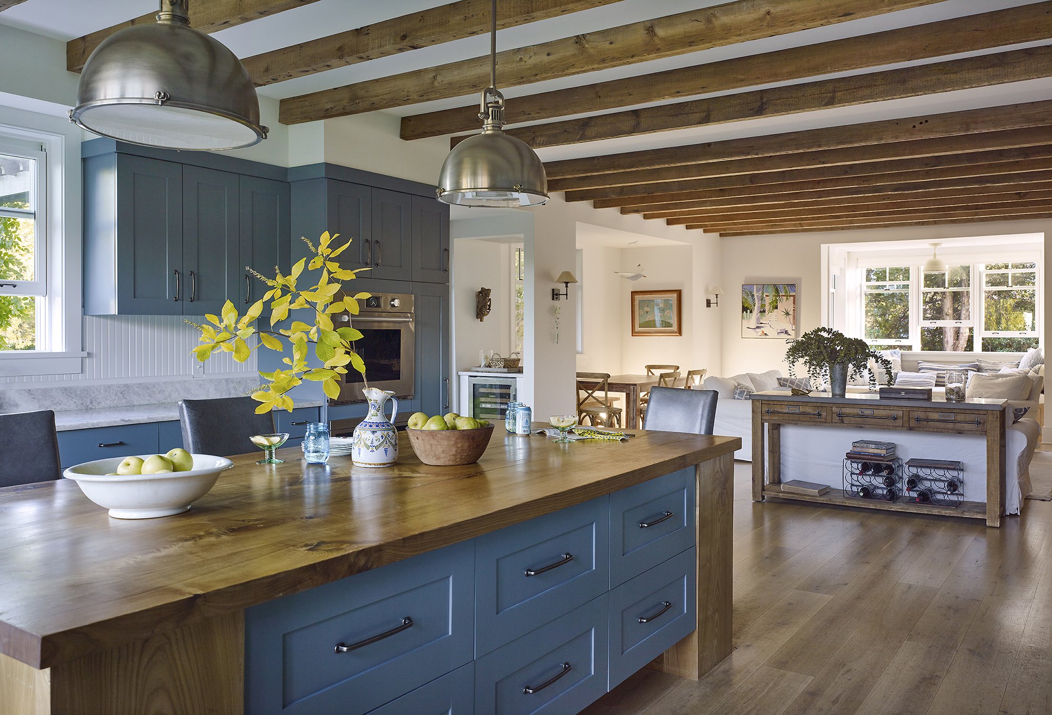





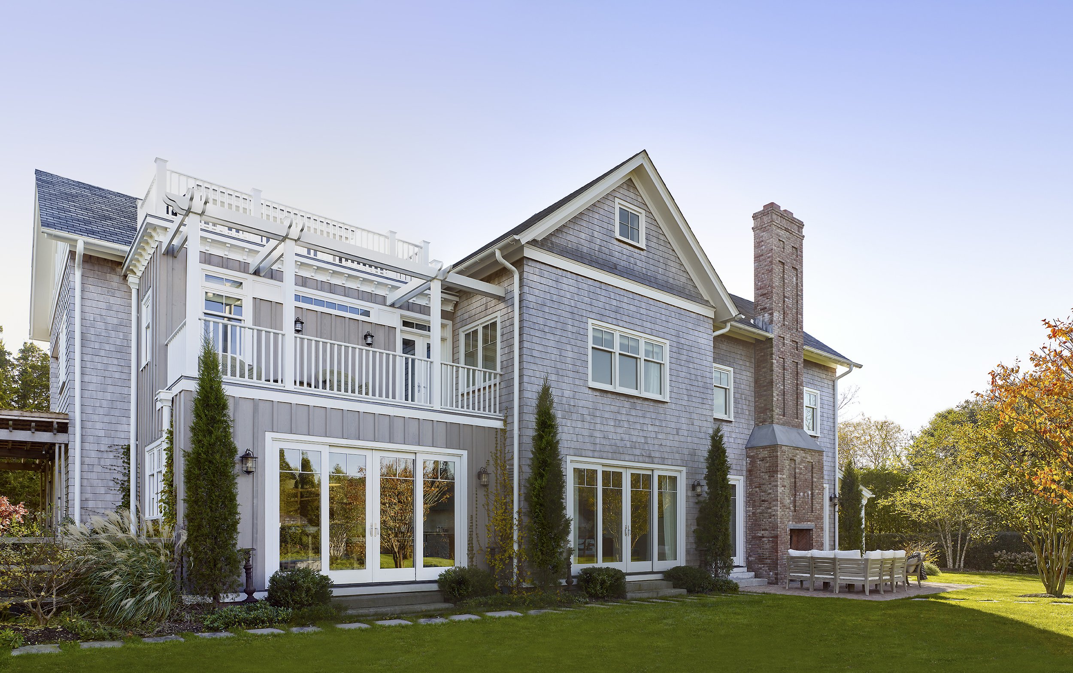
A modern courtyard retreat designed for generations to gather, connect, and unwind
Open ground-floor spaces encourage togetherness, while dedicated rooms like a private study, guest suites, and meditation areas offer moments of calm. The renovated barn expands the home’s functionality, featuring a dining hall, additional bedrooms, and a separate apartment for guests or extended family.
