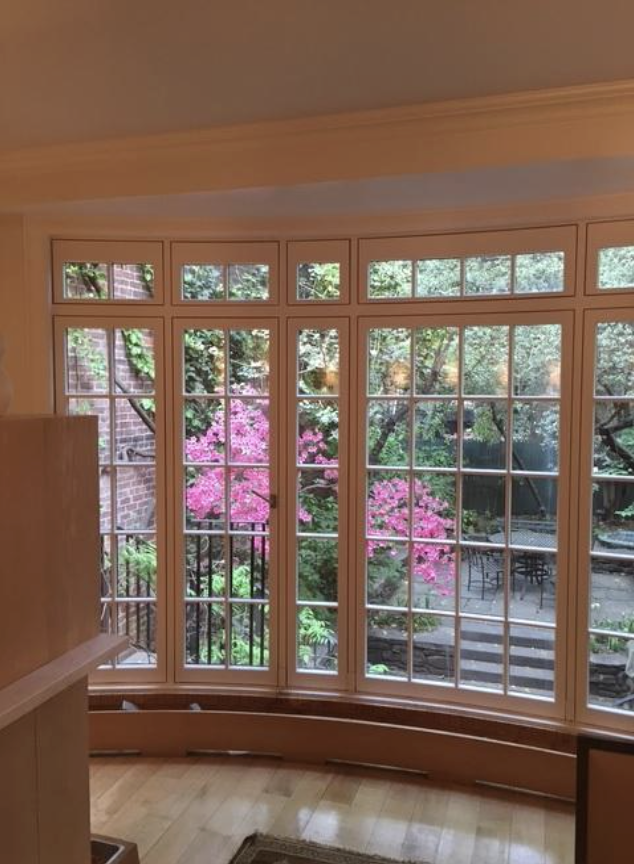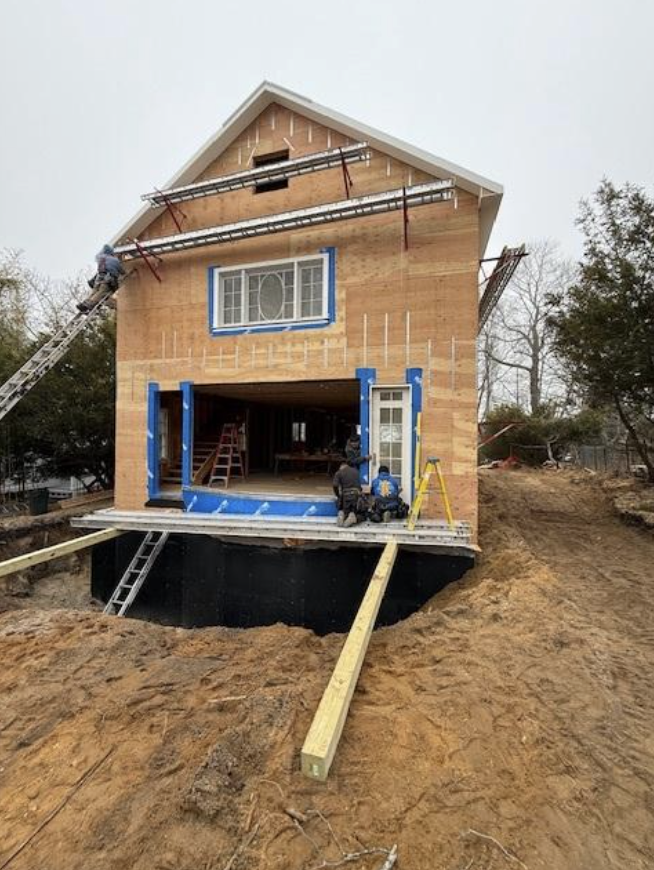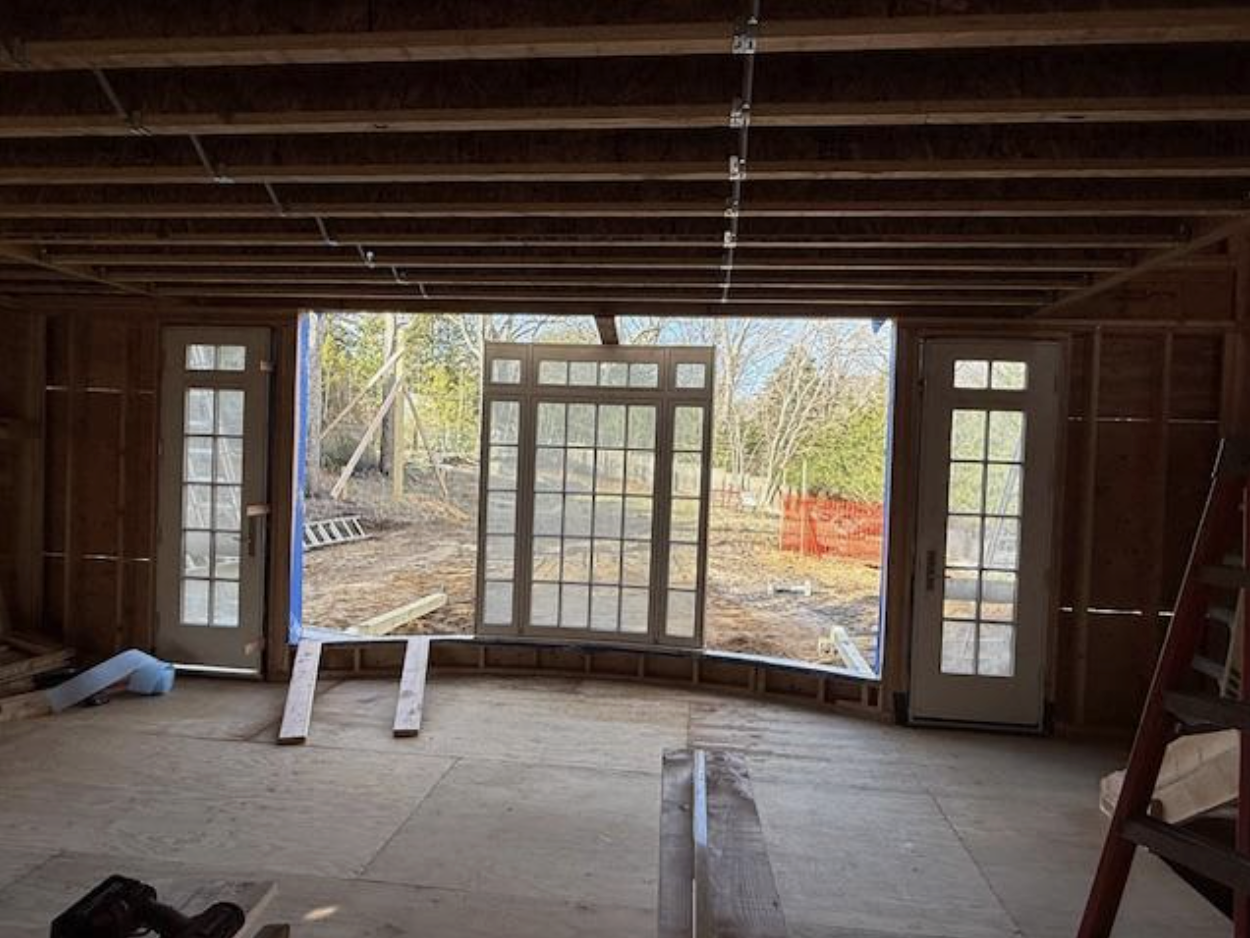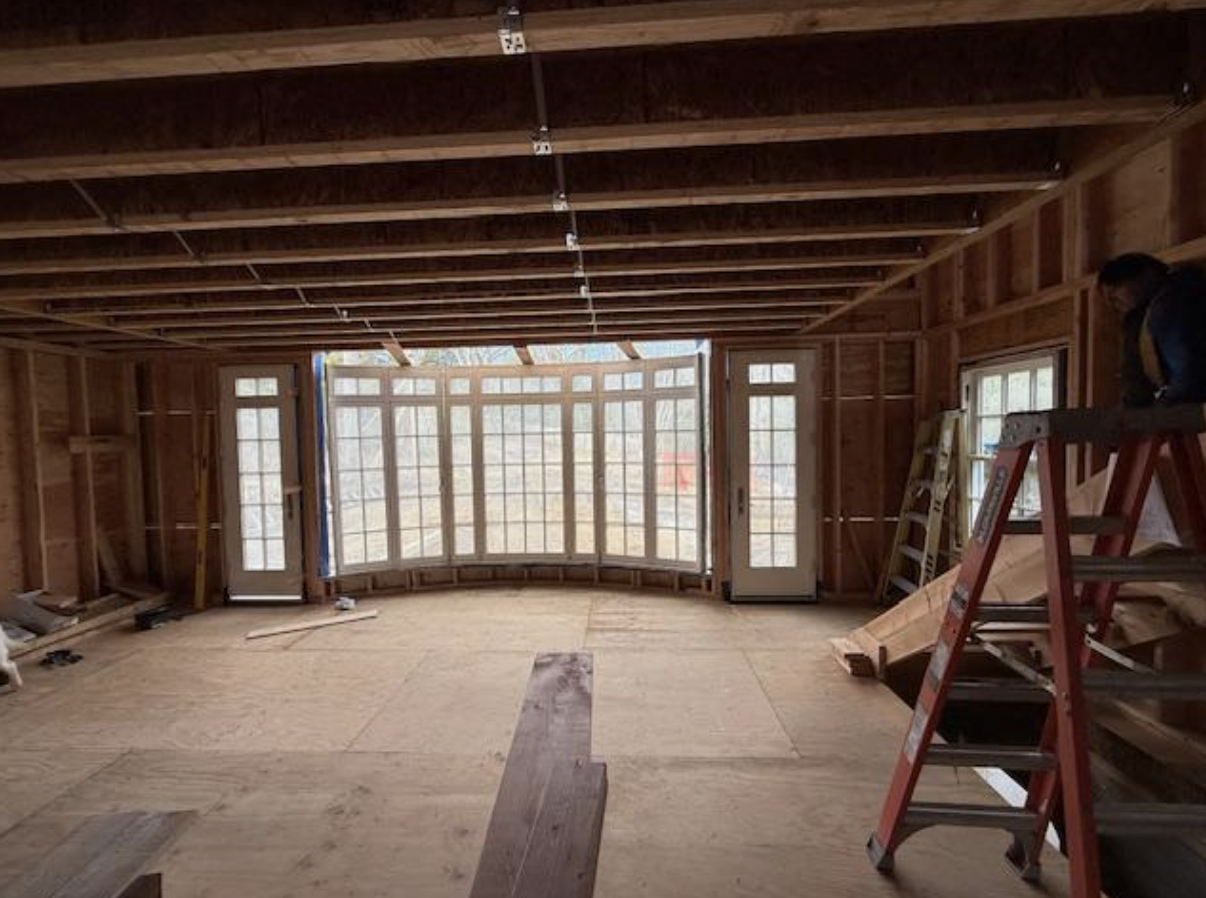Reclaimed Windows: Salvaged NYC Townhouse Windows Find New Life in Sag Harbor Ranch
Over the years, through various personal, family, and professional projects — in addition to working on ground-up design — I’ve become something of a serial renovator, often rethinking how to integrate reclaimed windows and other salvaged architectural elements into new contexts.
Ironically, many years before the ranch renovation began, I had salvaged a set of extraordinary reclaimed windows and exterior doors from a high-end townhouse I worked on in Greenwich Village, NYC. The windows and doors were custom-made by the craftsmen at Woodstone in Vermont. Fabricated with top-quality Honduras Mahogany, they had insulated glazing, excellent details, and rather thin and elegant muntin profiles — an integral part of the traditional townhouse design in the landmark district of Greenwich Village.
View of the large bay window and door assembly at rear façade of the townhouse shortly before demo and removal
View from inside the townhouse toward the rear garden
Close-up of the bay window and door assembly prior to removal from the rear façade of the Greenwich Village townhouse.
The reclaiming and salvage of these windows and exterior doors became possible due to the original client returning for a third major transformation, shifting to a modern scheme inside and out. Given the landmark status, the double-hung windows on the front façade had to remain, but the rear façade windows and doors could be replaced with large, glazed units that opened the interior to the garden. Rather than let these beautifully crafted reclaimed windows go to waste, I carefully saved them to reuse in future sustainable renovation projects.
While the redesign opportunity was compelling and took me to Portugal to research large-scale modern windows that would be used to replace the traditional divided light units currently in place, I couldn’t bear to see these beautifully crafted windows be discarded.
So, in 2017, with no specific plans beyond a conceptual idea of a future ranch renovation, I had a crew carefully dismantle, remove, and truck these reclaimed windows and doors out to Sag Harbor, where they were stored in the basement of our main house. Years later, as I began envisioning a major renovation and addition to the neighboring one-story ranch in 2022/2023, these salvaged elements found their moment. I crafted the new design around them, creating a space where these extraordinary reclaimed windows could once again see the light of day — reimagined, repurposed, and celebrated as the heart of a new chapter.
The rough opening for the bay window and flanking doors
Setting the first door in rough opening
View from exterior of first door installed
The flanking doors of the bay window installed, ready for the bay window components, along with another reclaimed window from the townhouse installed on the second floor
Rough opening ready for installation of bay window components
Center component of the bay window assembly installed, ready for next ...
Bay window side components ready for installation at each side of center panel
First side panel installed and joined to center panel
Full bay window and flanking door assembly installed in the new addition
Doors installed with bay rough opening
Reclaimed bay window and door exterior view with triple reclaimed window above
Rear facade with reclaimed bay window, completed shingle siding, lead coated copper standing seam roof on the curved bay and reclaimed upper triple window
More blogs to follow on this transformative renovation as we continue to move the project forward. We anticipate completion sometime around October or November of 2025.














