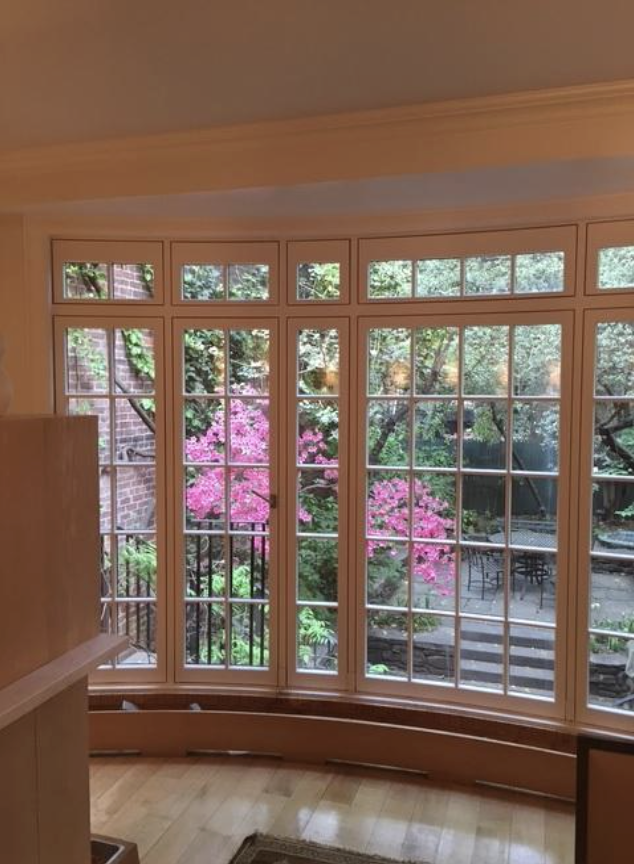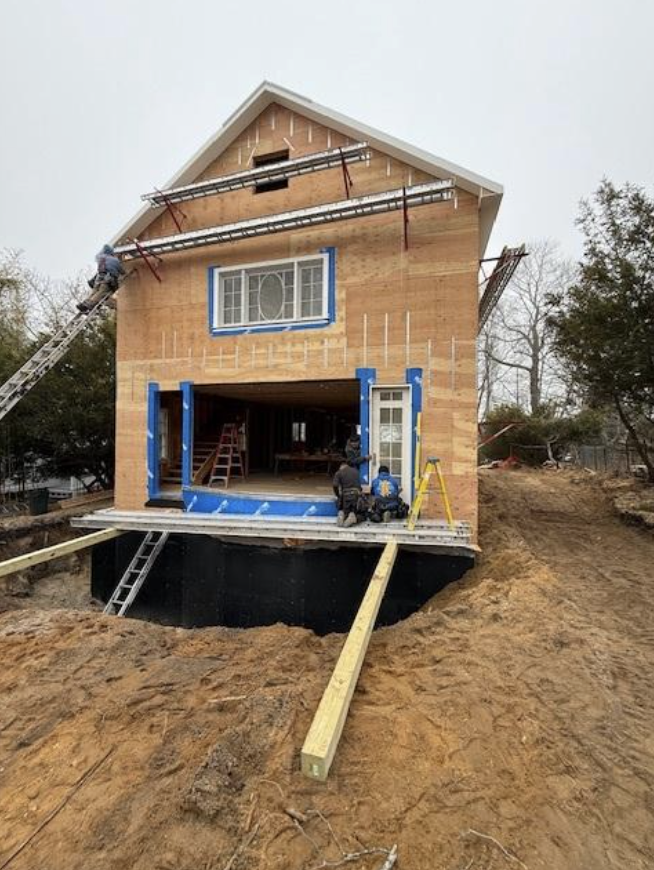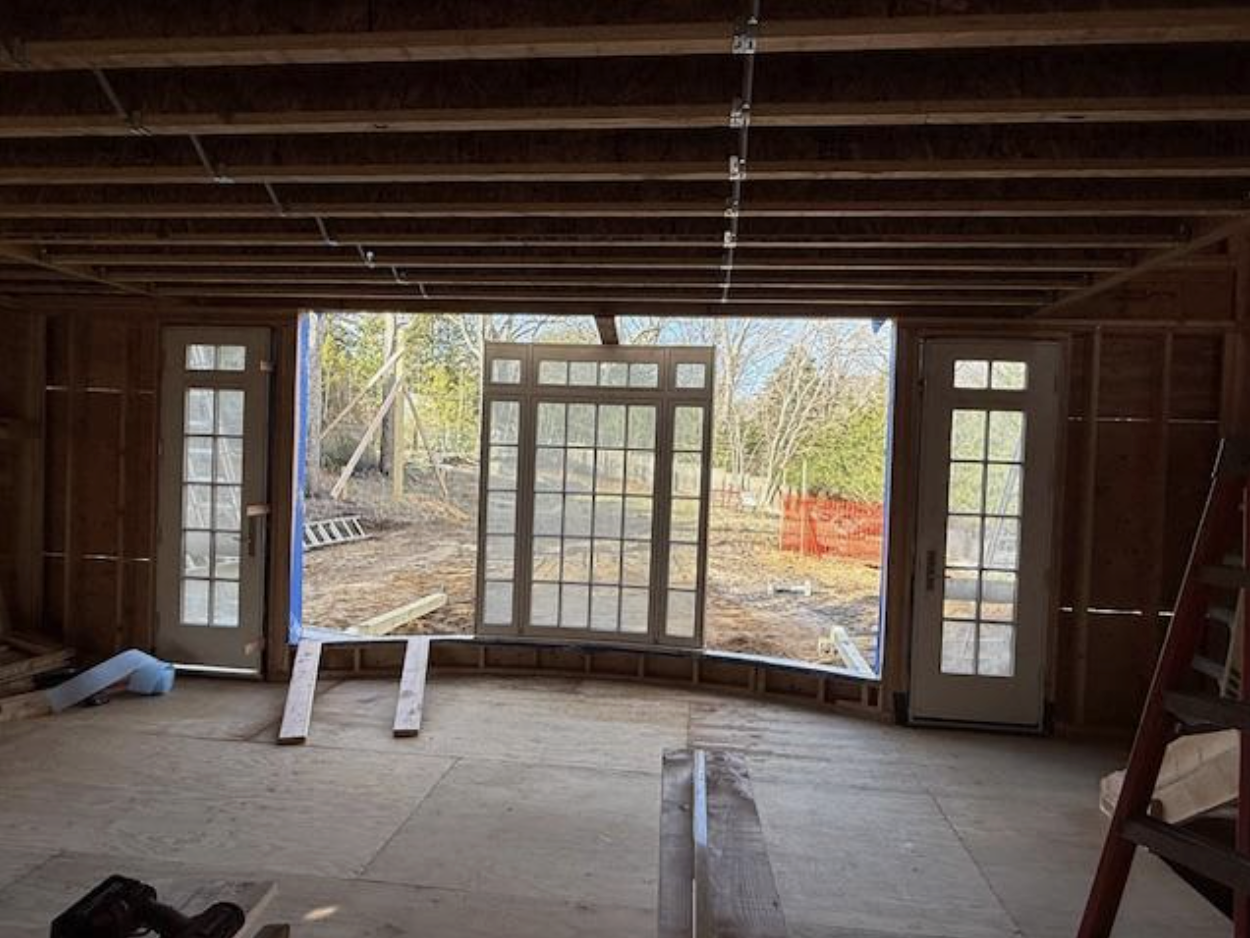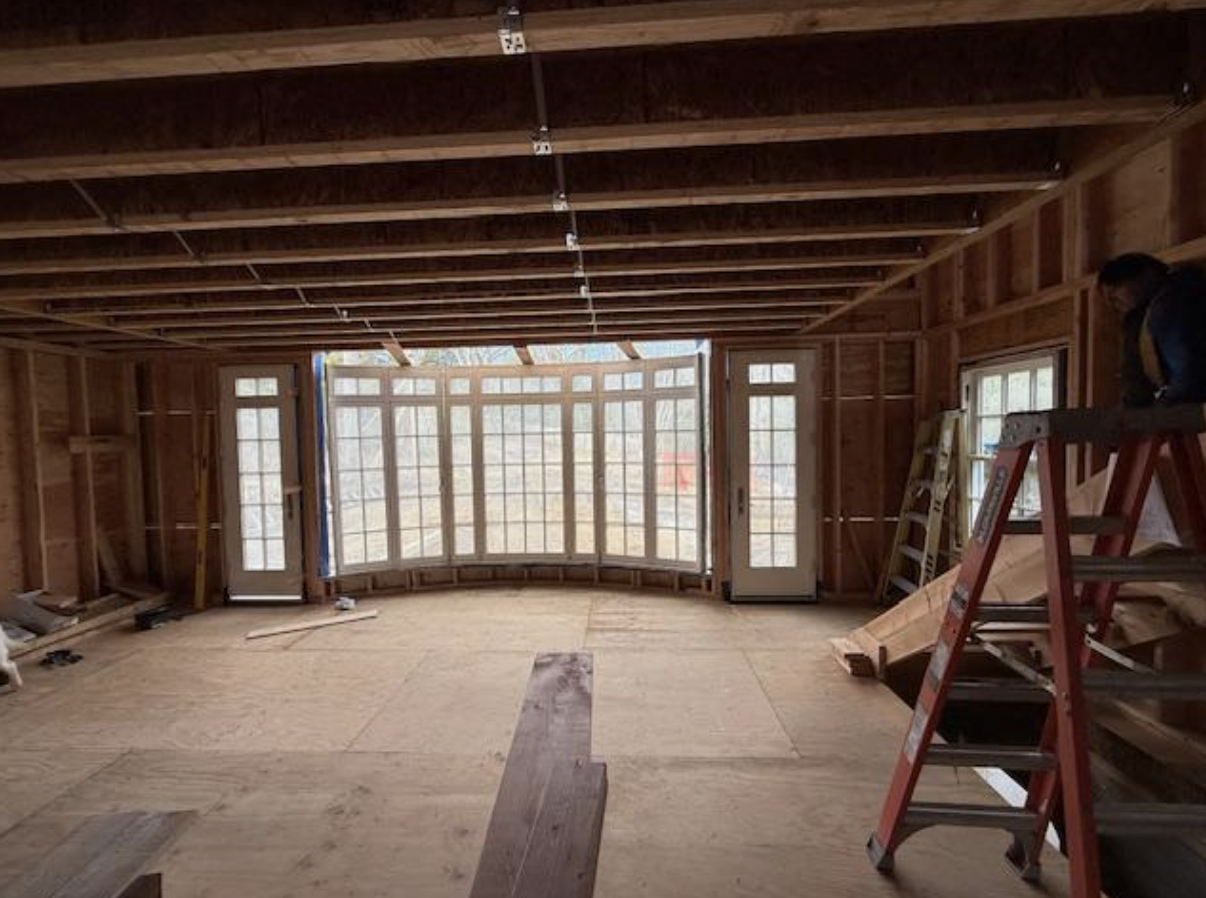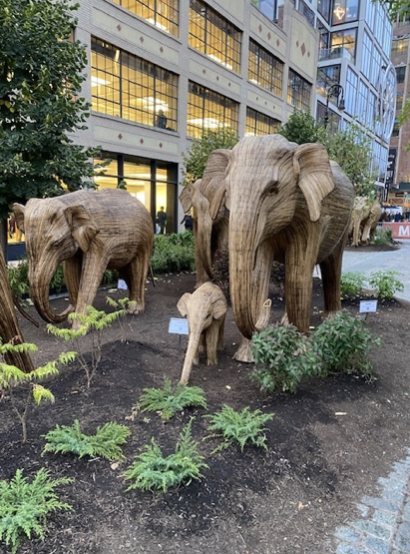RECLAIMED WINDOWS: SALVAGED NYC TOWNHOUSE WINDOWS FIND NEW LIFE IN SAG HARBOR TRANSFORMATIVE RANCH RENOVATION / ADDITION
Sag Harbor architect Paul Alter reimagines traditional ranch homes with reclaimed windows and sustainable materials—transforming Sag Harbor residences into timeless, light-filled sanctuaries. Explore how thoughtful renovation and a deep sense of craft breathe new life into local homes.
Over the years, through various personal, family, and professional projects — in addition to working on ground-up design — I’ve become somewhat of a serial renovator, often rethinking how to integrate reclaimed windows and other salvaged architectural elements into new contexts.
Ironically, many years before this 126 Bay Street ranch renovation in Sag Harbor Village began, I had salvaged a set of extraordinary reclaimed windows and exterior doors from a high-end townhouse I worked on in Greenwich Village, NYC. The windows and doors were custom-made by the craftsmen at Woodstone in Vermont. Fabricated with top-quality Honduras Mahogany, they had insulated glazing, excellent details, and rather thin and elegant muntin profiles — an integral part of the traditional townhouse design the client wanted to achieve at that time in the landmark district of Greenwich Village.
View of the large bay window and door assembly at rear façade of the townhouse shortly before demo and removal
View from inside the townhouse toward the rear garden
Close-up of the bay window and door assembly prior to removal from the rear façade of the Greenwich Village townhouse.
The reclaiming and salvage of these windows and exterior doors became possible due to the original client returning for a third major renovation that involved a total transformation, shifting to a modern scheme inside and out. Given the building’s location in the Greenwich Village Historic district, and landmark issues, the double-hung windows on the front façade had to remain, but the rear façade windows and doors could be replaced with large, glazed units that opened the interior to the garden. Rather than let these beautifully crafted windows and doors go to waste, I carefully reclaimed and saved them for a future to use in a sustainable renovation project which at that time was not yet known to me.
While the redesign opportunity was compelling and took me to Portugal to research large-scale modern windows that would be used to replace the traditional divided light units currently in place, I couldn’t bear to see these beautifully crafted windows be discarded.
So, in 2017, with no specific plans beyond a conceptual idea of one day possibly renovating the ranch next door to our main home in Sag Harbor, I had a crew carefully dismantle, remove, and truck these windows and doors out to Sag Harbor, where they were stored in the basement. Some 5 years later, as I began envisioning a major renovation and addition to the neighboring one-story ranch in 2022/2023, these salvaged elements found their moment as I crafted the new design around them, creating a space where this extraordinary reclaimed bay window and door assembly could once again see the light of day — reimagined, and celebrated as the focal point of the living-dining room rear façade connection to the landscape in what has become a transformative renovation / addition.
The rough opening for the bay window and flanking doors which will enable a powerful connection between the living / dining room and the private rear yard.
Setting the first door in rough opening
View from exterior of first door installed
The flanking doors of the bay window installed, ready for the bay window components, along with another reclaimed window from the townhouse installed on the second floor garden facing rear bedroom.
Rough opening ready for installation of bay window components
Center component of the bay window assembly installed, ready for next ...
Bay window side components ready for installation at each side of center panel
First side panel installed and joined to center panel
Full bay window and flanking door assembly installed in the new addition
Timelapse of window and door installation
Doors installed with bay rough opening
Reclaimed bay window and door exterior view with triple reclaimed window above
Finished new rear façade with metal roof on the new bay with white cedar shingle siding and a painted frame & panel base under the bay
More blogs to follow on this transformative renovation as we continue to move the project forward. We anticipate completion sometime around December 2025.
Paul Alter – Architect, Owner, Construction Manager for “renovate the ranch project”
CLICK HERE TO LEARN MORE ABOUT THE PROJECT
INSPIRED BY JOURNEY
A soulful encounter in the streets of NYC—life-size elephants crafted by indigenous Indian artisans spark a profound reflection on displacement, coexistence, and the power of art to tell real stories.
I heard about the outdoor exhibit “The Great Elephant Migration - From India With Love” showing a herd of life size elephant sculptures set up in the Meatpacking District around 14th Street, 9th Avenue and Hudson Street in NYC. I headed up to see it with my dear friend and long-term SKOLNICK A+DP financial controller, Indira. It was overwhelming and inspirational to see these “elephants” that were made from lantana camara branches, an intensely invasive weed that is quickly spreading to over 300,000 square kilometers of India’s forests, causing animals to flee their natural habitats. The elephants were created by 200 indigenous artisans, known as The Coexistence Collective. These artisans are members of the Bettakurumba, Paniya, Kattunayakan and Soliga communities who see everything in nature as being alive and having a soul.
I immediately felt a kindred spirit with these artisans, empathy for the elephants that were being displaced by the invasive lantana shrubs and impressed by the artistry, skill and soulful infusion brought to bear by these artists in crafting these sculptures.
The ability to infuse, inspire, and embue soul and content is the way of excellent art and craft and something I admire and aspire to in my work. The fact that each of these sculptures was an artistic representaiton of an actual elephant impacted by the invasive shrubs, that the artisans also represented actual families, and that this exhibit would travel the world and be a call for help by the Coexistence Collective combined to be totally remarkable making the overall experience even more touching and impactful.
Amazing inspiration from India brought to light in NYC and traveling the world and what a treat and opportunity to be able to see and experience this phenom ...
Paul S. Alter - Architect, Husband, Father, Sailor, Grandfather, Craftsman, Appreciator
COPPER-CLAD ADDITION WINS AIA LONG ISLAND SMALL PROJECT AWARD
Honored with an ARCHI Award, this copper-clad addition to a 1917 East Hampton estate thoughtfully balances historic preservation with modern function—blending original detailing and contemporary design in a compact, year-round retreat.
A copper-clad addition to a historically significant East Hampton estate was recognized with an ARCHI Award in the Small Projects (Under $300,000) category by AIA Long Island in 2020. The project was honored for its sensitive approach to expanding a 1917 structure originally built as a private theater.
The addition was designed to serve as a year-round sitting and dining space, incorporating modern HVAC while respecting the existing architecture. Rather than replicate the original high-pitched, slate-roofed form, the design introduces a modern flat-roofed structure at the rear of the home. Copper cladding, used in gutters and accents elsewhere on the estate, was chosen to create a distinct but contextually aware exterior.
Interior elements reflect the detailing of the original building, including wood paneling, a timber coffered ceiling, and a long central skylight. Existing bluestone pavers were reused to tie the new open-air terrace into the material palette of the home. Despite the compact scale, the design establishes a strong relationship between old and new—balancing preservation, contrast, and functionality.
The award highlights how small, well-executed interventions can enhance historic properties while introducing modern use and performance.
SENSE OF CRAFT
A lifelong passion for sailing, sparked by stories of solo circumnavigators and shaped by hands-on craft, reveals deep parallels between the design of boats and the art of architecture.
I have always been inspired by boats and the sea and was probably moved in this direction from an early age having read the National Geographic accounting of sixteen year old Robin Lee Graham’s 1965 (5) year solo voyage around the world starting, and Joshua Slocum’s book, Sailing Alone Around the World, in which he recounts being “given” a sloop that turned out to be a wreck in the middle of a farm field that he rebuilt by hand and proceeded to be the first man to solo sail around the world starting in 1895 and running thru to 1898.
The perseverance, skills, intensely independent spirit that each of these people demonstrated just lit a fire in me that still burns brightly today some 55 years after initially learning about these solo sailors in my late teenage years.
My journey led me to lots of sailing, first on Long Island Sound and the Hudson River, then the Caribbean, Bahamas, New England and Maine Coast, Greece, Portugal, Madeira, and ultimately to my home-port waters in and around Sag Harbor.
I was also moved to build a wooden sailboat and did so single-handedly in 1975/76 starting out in a workshop in Port Jefferson and finishing in a small barn in East Setauket, NY. The above picture is me sailing “Morning Glory” on launch day in June of 1976.
At the age of 18, I spent 6 months as crew on the John Alden 72’ length on deck staysail schooner “Golden Eagle” sailing Long Island Sound, and the Hudson River. Ultimately voyaging toward the Caribbean only to encounter an intense storm off Cape Henry Virginia and 25-foot waves that ended in a rescue operation by the Coast Guard and damages to the boat which was purchased by Phinneas Sprague of Portland Maine, who rebuilt the boat and sailed her around the world (unfortunately without me).
The picture above is the former Golden Eagle, renamed Mariah by Phinneas and at anchor in the South Pacific during the Sprague Family circumnavigation.
One might ask about the connection between sailing, the sea, and architecture and there is a strong and significant inter-relationship that begins with the design of a sailboat, the craft of its construction, and the way in which a sailboat harnesses the forces of nature to move through the water. There are numerous parallels to architecture if one considers that the design and construction of buildings accounts for an incredible proportion of man’s consumption of materials, both natural and man-made, with a profound impact on the environment, the atmosphere, our earth and the larger universe.
This is the first blog in a series that relates my passion for sailing, engagement with craft, boats I have owned, voyages I have made and my sense of the relationship between all these things and my work as an architect.


